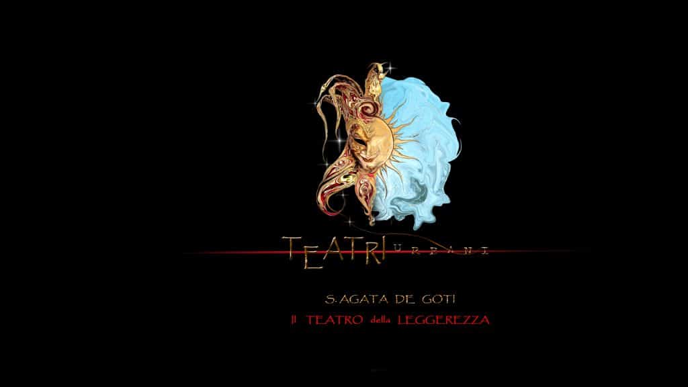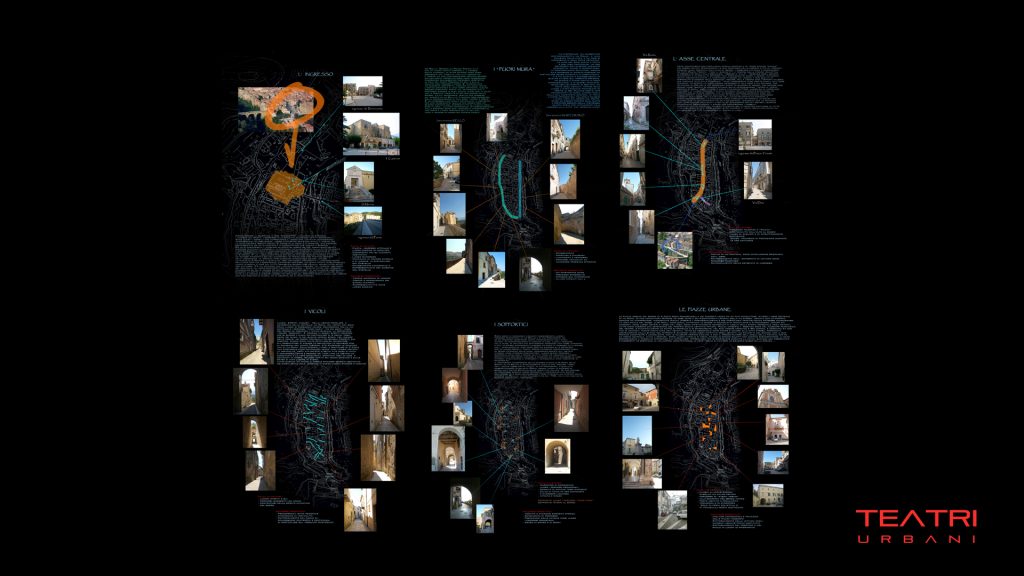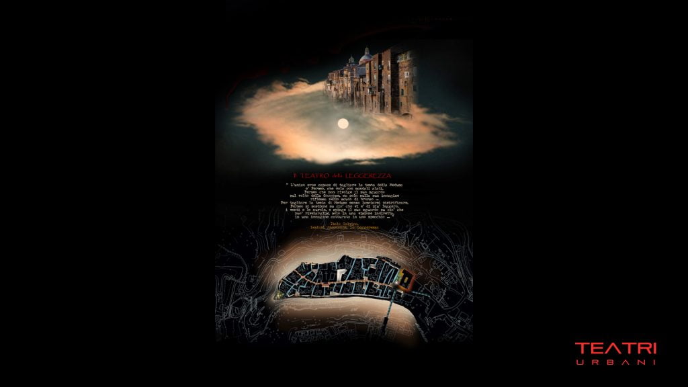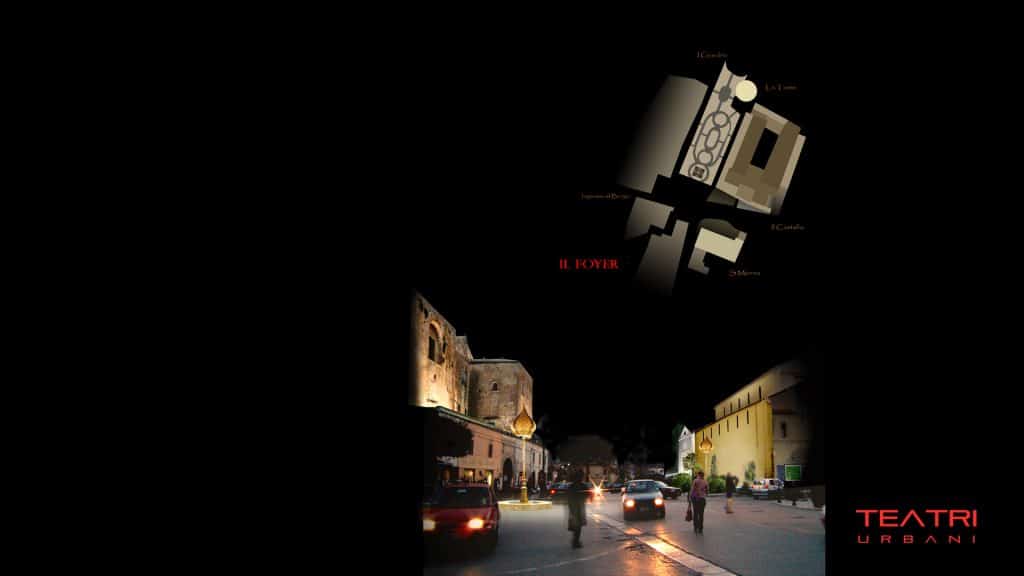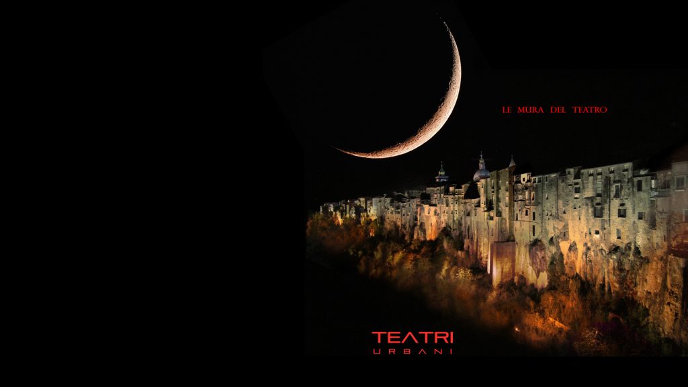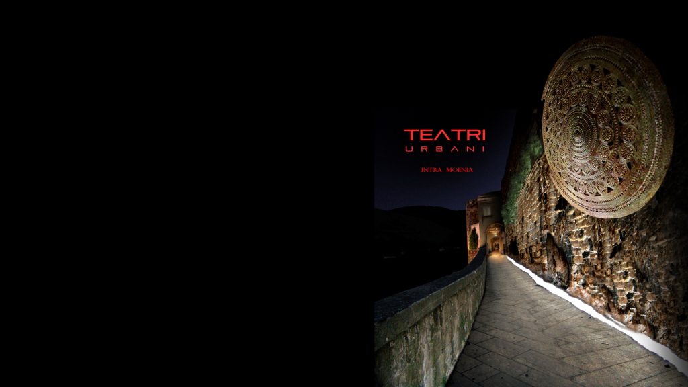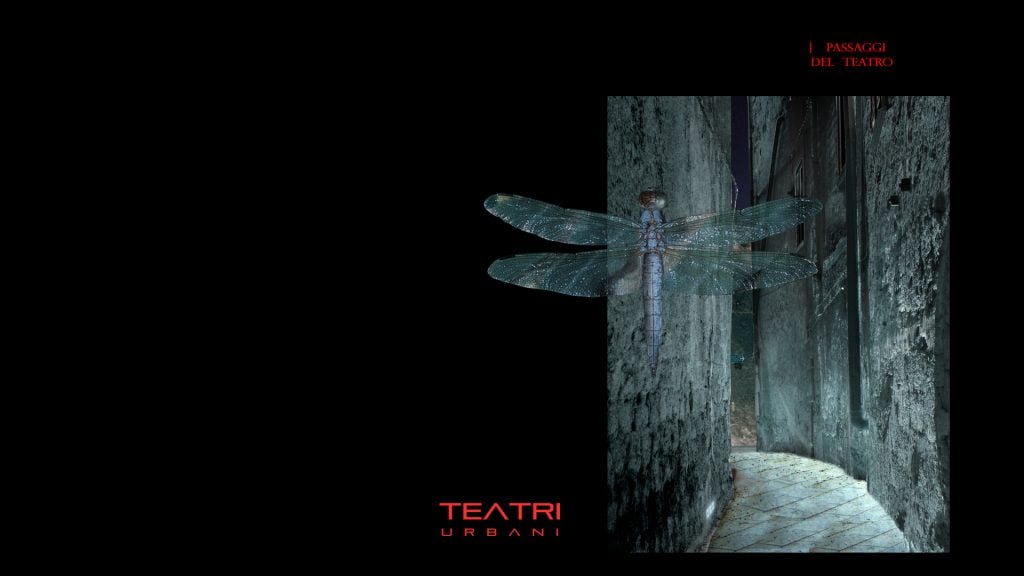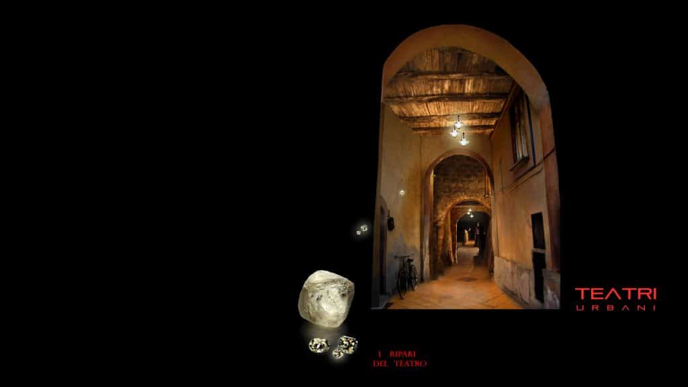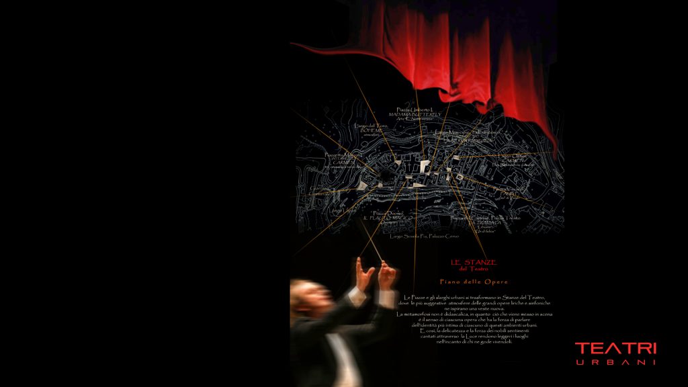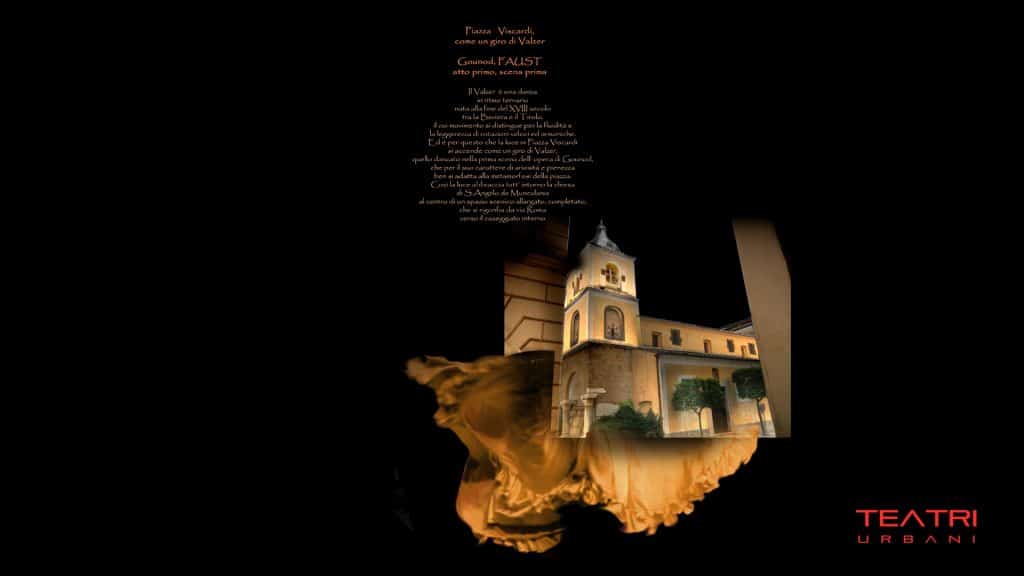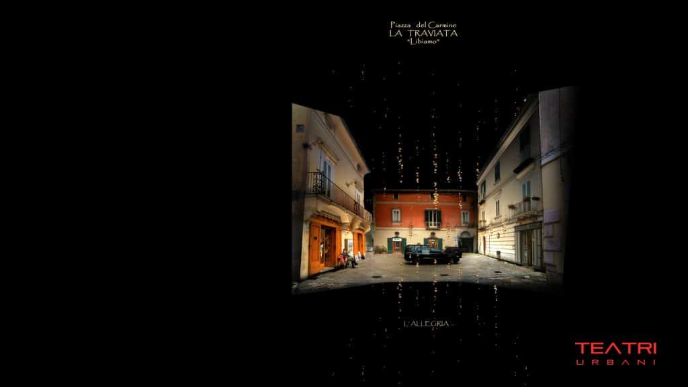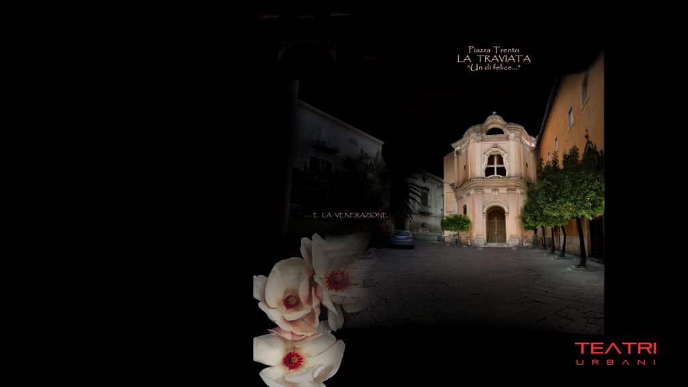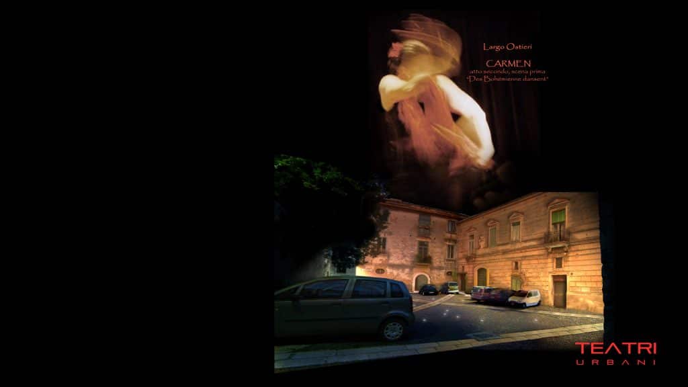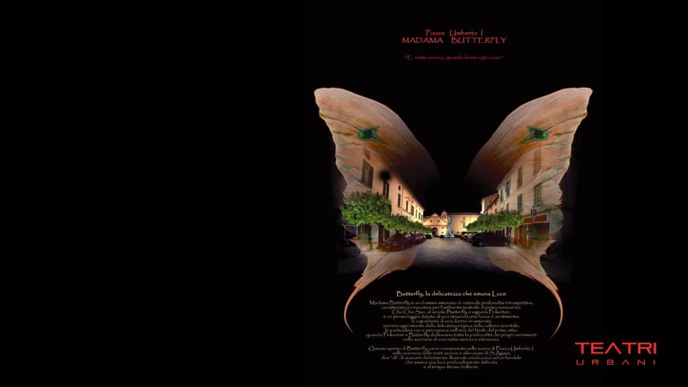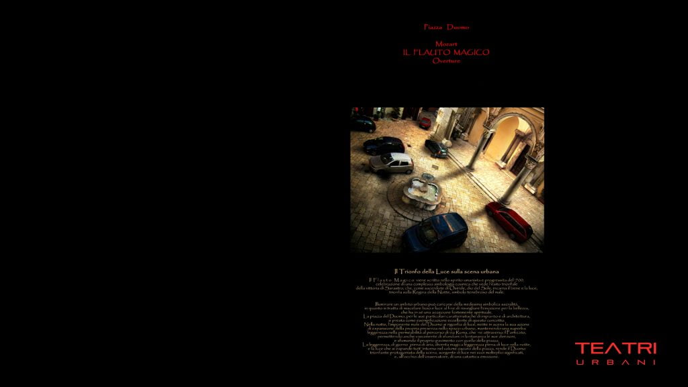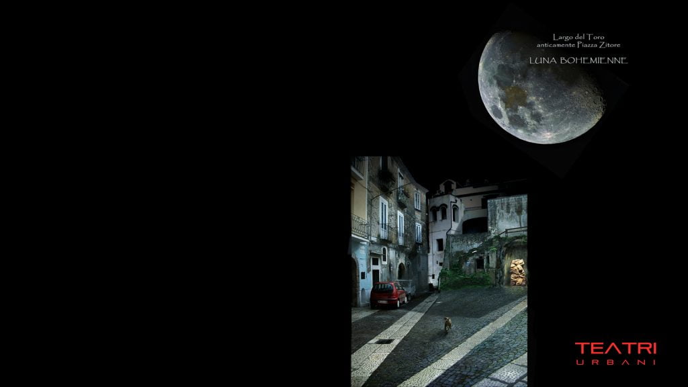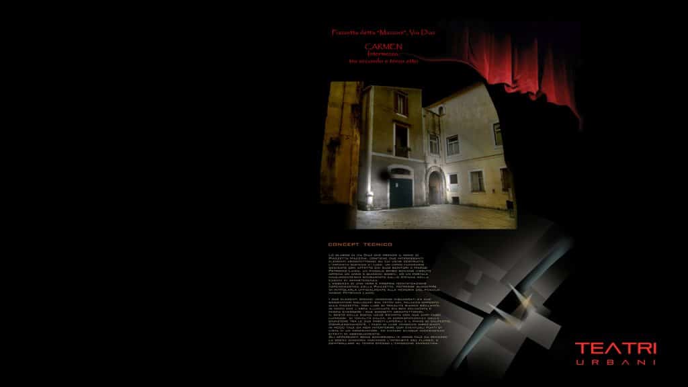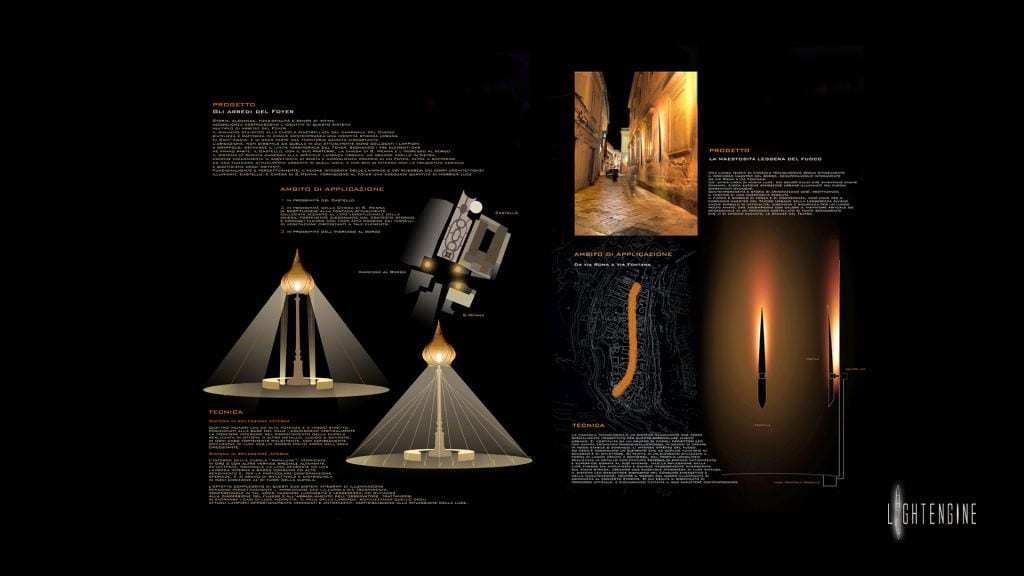YEAR | 2006
LOCATION | SANT’AGATA DE’ GOTI, CAMPANIA, ITALY
ROLE | Conceptor + Lighting Designer
CATEGORY | TEATRI URBANI
ABOUT | The Theatre of light-ness
The projectual sparkle fired up from the walking, listening and sensing closely this beautiful ancient borough located in the mountains of the Campania region, and by approaching the narrations of the local people as the . A clear contrast emerged quite soon between the ascending shape of the magnificent tufaceus plynth, where the urban implant is nestled, the breathtaking height of most of the narrow alleys, the perpetual echoes of a glorious samnite heritage and the graveness of a population that now seems to be detached from all this, except for a nostalgic passing down of memories from a generation to another.
Lightness appeared immediately as the value to be restored, in order to synchronize both identities of the place and the inhabitants, to make them walk along again.
The actual borough scheme was conceptually rethought to match a real theatre layout. Seven urban contexts were extrapolated from the overall implant, and reorganized in a theatre-like scheme, featuring for example the crowning rocks as the WALL OF THE THEATRE, the entrance to the borough as the FOYER with its special urban lamps, the central axis as the MAIN HALLWAY like an ancient parade, the alleys system as the PASSAGES OF THE THEATRE, the covered walkways as the SHELTERS with their precious hanging lamps diamond shaped, and the ancient intra moenia as the GALLERY with its strong sense of defense and yet opening to the surrounding landscape.
A new light skin that bring lightness to the borough, and realises an open air theatre where the everyday life is staged, becoming more interesting and inspiring, mostly for the local citizens but also for the foreign visitors.
A special interpretation was dedicated to the system of squares, whose lighting design has been inspired to the world of the lyrical opera. Matching each square to a specific opera has required the hardest work of the whole project. Knowing the exact identity of the contest – use, history, why its name – and then going through the main lyrical masterpieces – listening to their arias, selecting the most significant acts and learning entire librettos – to see which one could play the contest at best. So Piazza Viscardi dances like the FAUST, Largo Ostieri stages the CARMEN, Piazza del Carmine and Piazza Trento becomes the main acts of the TRAVIATA, Piazza Umberto hosts the leading aria of the MADAMA BUTTERFLY, Piazza Duomo of the ZAUBERFLAUTE and Piazza del Toro of the BOHÉME.
This level of design has implied the combination of different professional capabilities, such as historical context analisys synchronised with the urban scenography setting up, the theatrical lighting design as a permanent outdoor installation, and the musical rythm of each opera.
The system of squares with their new setup, are meant to host the actual opera performances at the opening night of the lighting masterplan, when people could go from an opera room to another, and enjoy the magical atmosphere of a rel open-nair theatre in a very extraordinary configuration. The emotional imprint of that night would definitely transform the identity of the squares with the persisting taste of the arias they have staged. As well as the rest of the new urban theatre.
The project is still laying on the shelves of the municipality of Sant’Agata. Sorry if you won’t enjoy it alive.
In the meanwhile the project has gathered consents and appreciation all over the world, and has been for Patrizia Stella the very imput to taylor the first of the six formats that are now the distinctive design method of PHOTONIKA.
PHOTONIKA 2023 | all rights reserved on all contents
